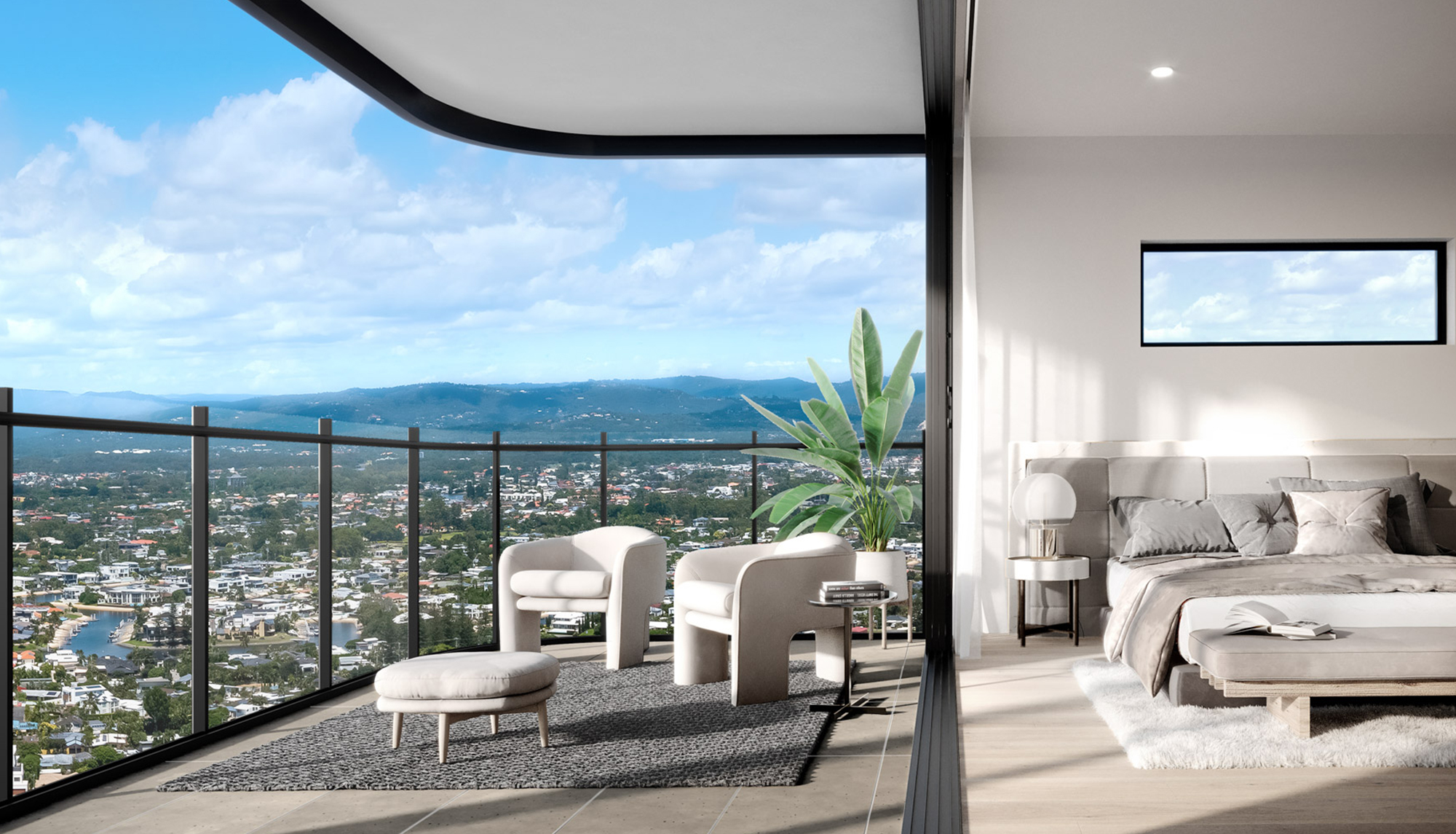Amaya, boasting 360 degree, thirst-quenching Gold Coast views
DBI with Amalgamated Property Group created a defining silhouette in the Gold Coast skyline with the strong architectural form of Amaya.
Through extensive partnerships and experience working alongside these select businesses, we have developed a precise standard of Visualization, that accurately captures the desired artistic vision. This is further enhanced by strategic illumination techniques and expert colour balance refinement.
Nestled in the heart of Broadbeach, this building offers unparalleled views of the ocean and surrounding landscape. The strategic design ensures that every window and balcony offers an unobstructed vista of the natural beauty beyond.

When approaching the building from street level, the graceful and delicate characteristics of the building become immediately apparent. The highly populated neighborhood embraces and accommodates the building’s slender shape, allowing the structure to seamlessly blend in. Beyond the stunning vistas of the rolling hills and crashing waves of the sea, the communal garden intricately links the various facilities on the lower levels. It is crucial to emphasize the connections between these essential spaces and how they draw the user in toward one another.

The development’s podium cleverly connects an array of luxury amenities, including a residents’ library, a tranquil outdoor pool area, and secluded pergolas, as well as a gym. The entire space has been thoughtfully designed to create a cohesive atmosphere that is enhanced by the stunningly crafted landscape. This delicate balance between form and function pays tribute to the breathtaking natural surroundings, resulting in a harmonious retreat that beckons residents to relax and rejuvenate.
The curtain wall generated by the glass from the floor to the ceiling produces a stunning effect that boosts the visual appeal of each space by enlarging and increasing its light source. Moreover, it plays a significant role in the building’s magnificent vertical lines that reflect a sleek, sophisticated appearance, creating an impressive and graceful development.



Highlighting the exquisite craftsmanship and opulent amenities present in each residence, the design emphasizes the radiant glow of natural light permeating every inch of the space. Additionally, the sleek glass exterior captures the dynamic tones of Queensland’s ever-changing skyline, offering a picturesque backdrop to these luxurious homes.














