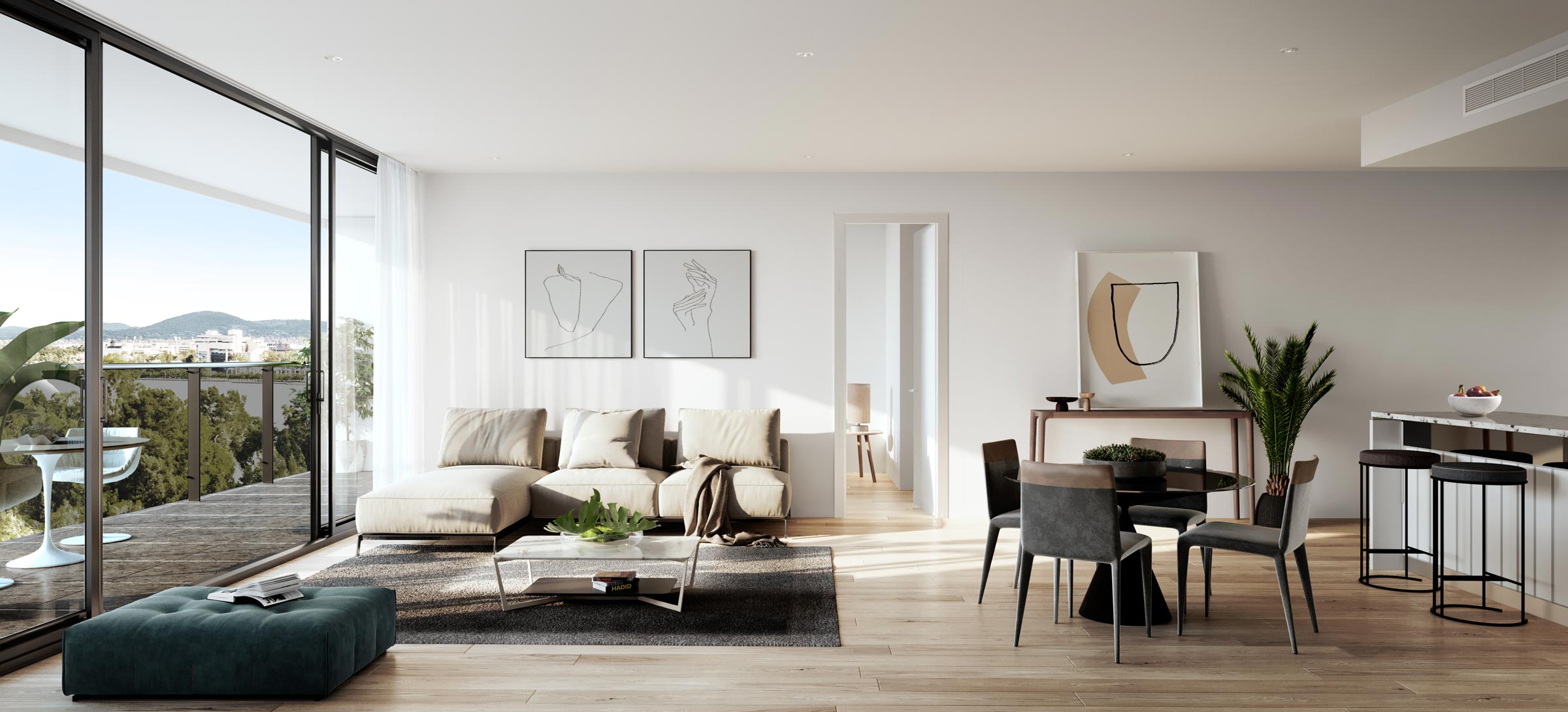The Griffin has an ideal location at the front of the lake and edge of the city
The building facades open to magnificent views of Lake burley griffin, held together at its core by the green private podium gardens with spacious open plan living areas and amenities.
Collaborating with Amalgamated property group & DBI Design it was vital to capture the vision of the architecture & its relationship to the natural surroundings & green spaces through the marketing visuals. A key area of visual expression was the lake side views and the relationship with the internal atriums, courtyards, and balconies


The DC3 team enjoyed a range of different visuals from exterior hero’s, landscaped superman to internal luxurious penthouse views. Each area offered different technical challenges but supplied our studio with great pride in the execution of the final product.



One of our favourite visuals was shot from balcony surrounded by the lush green podium gardens that offers birds eye views of lake burley griffin that you don’t get from many developments throughout the city.






